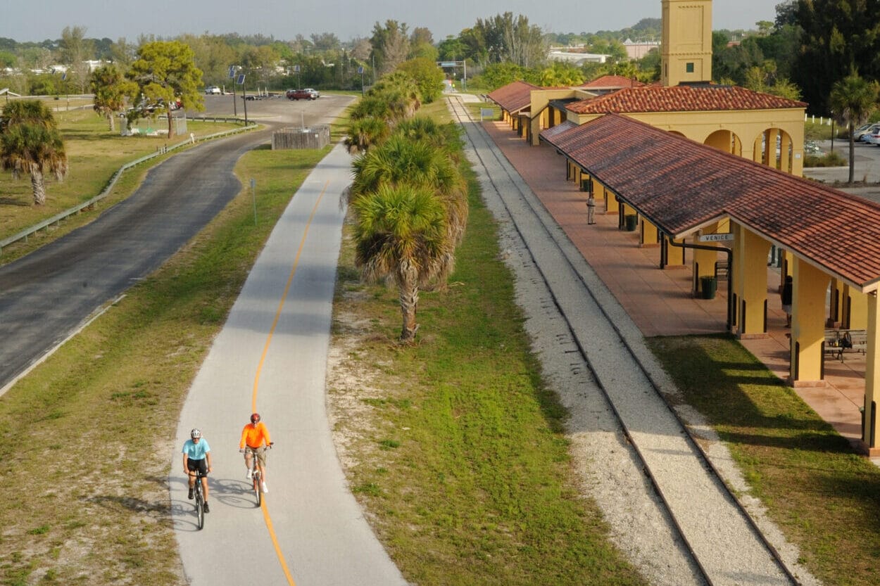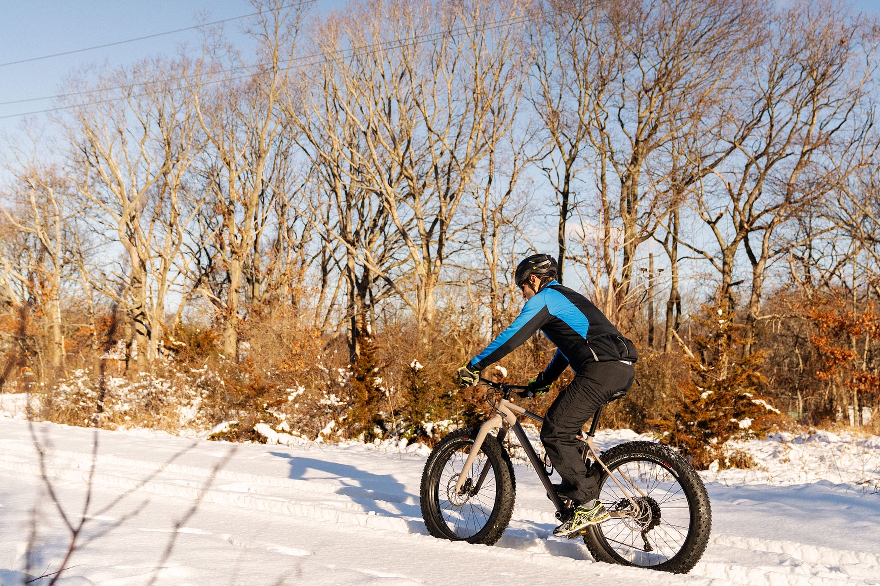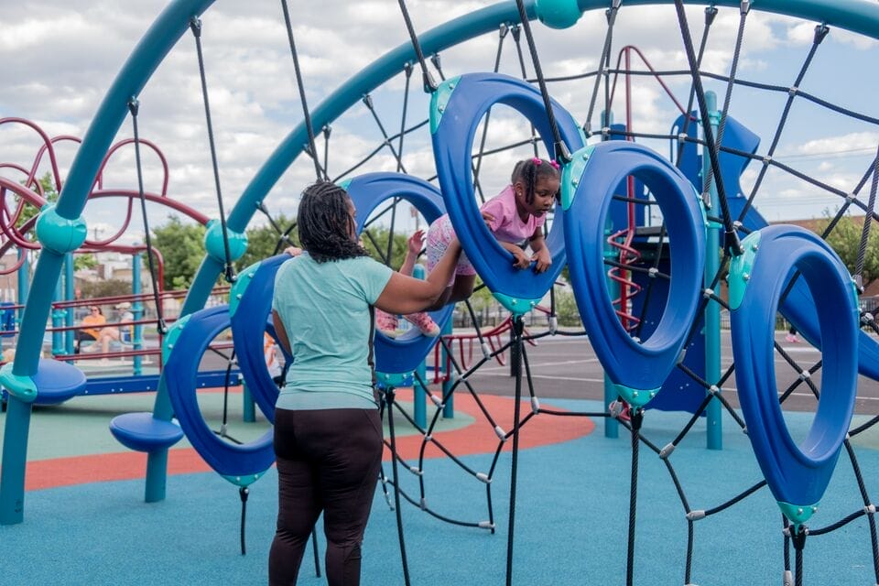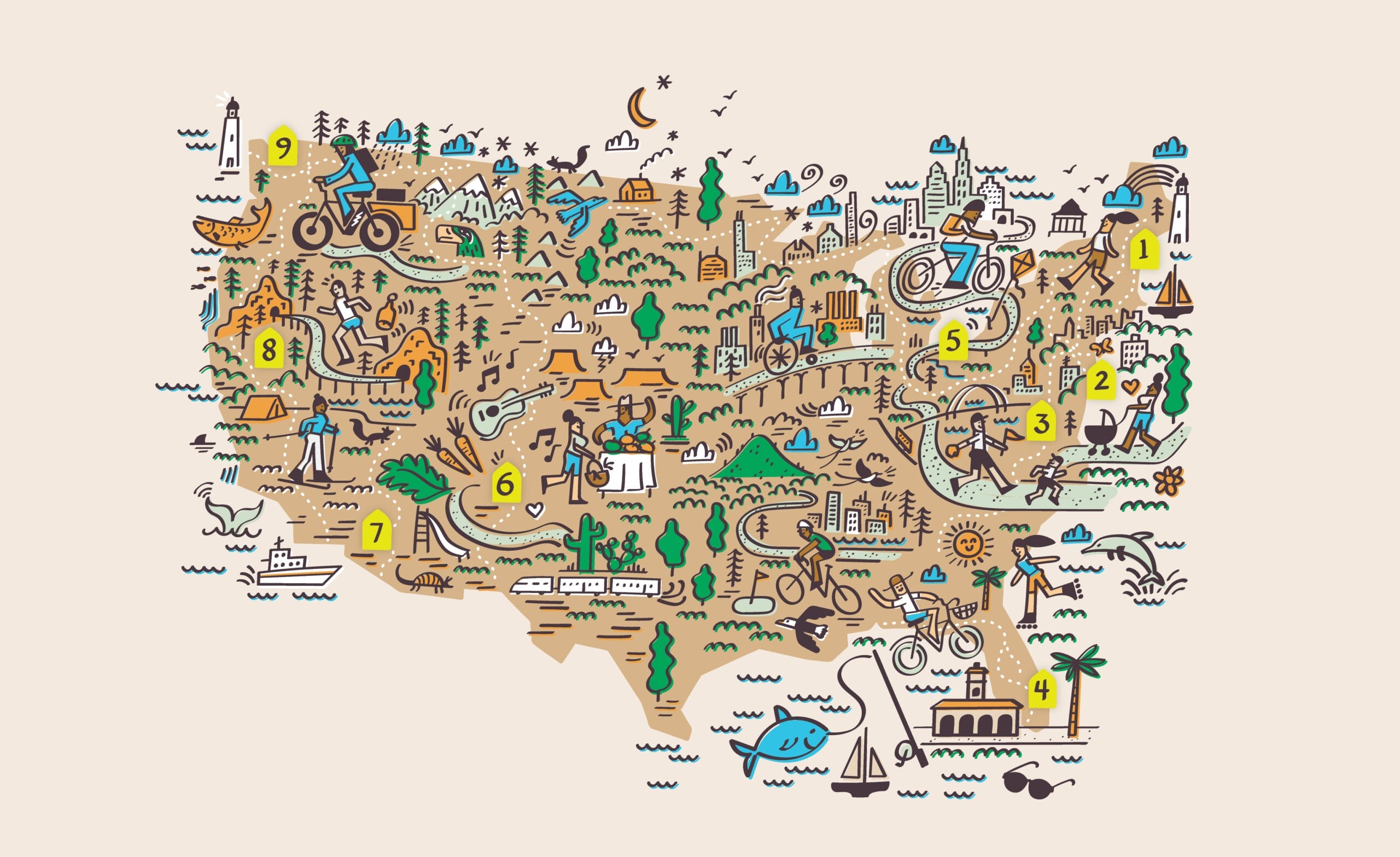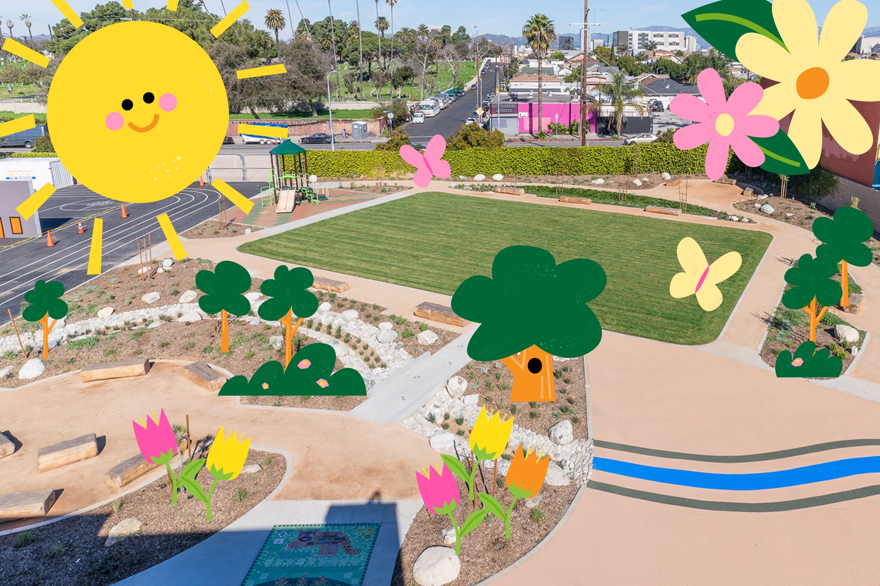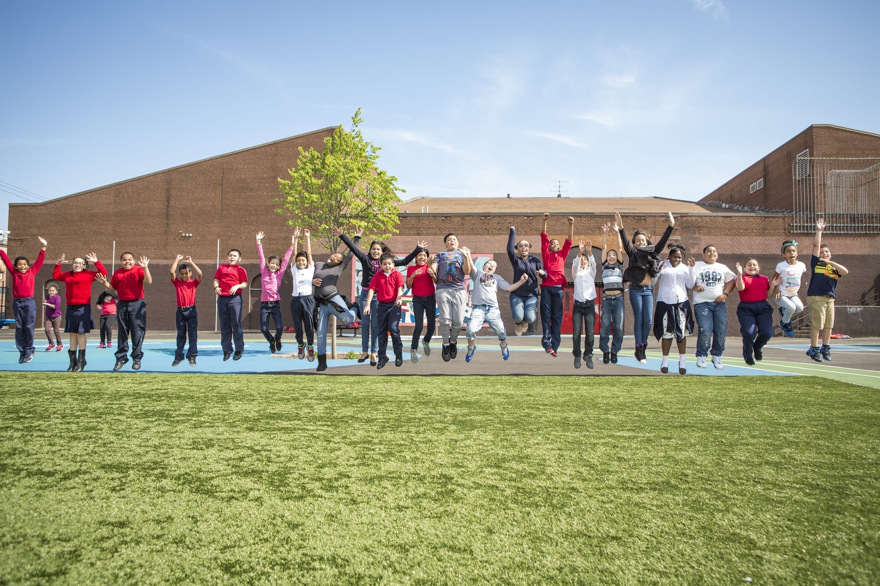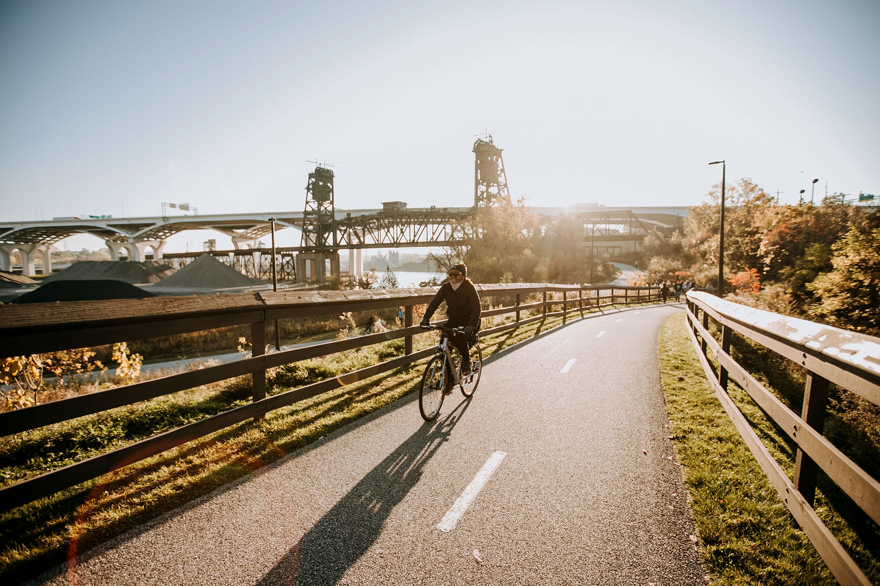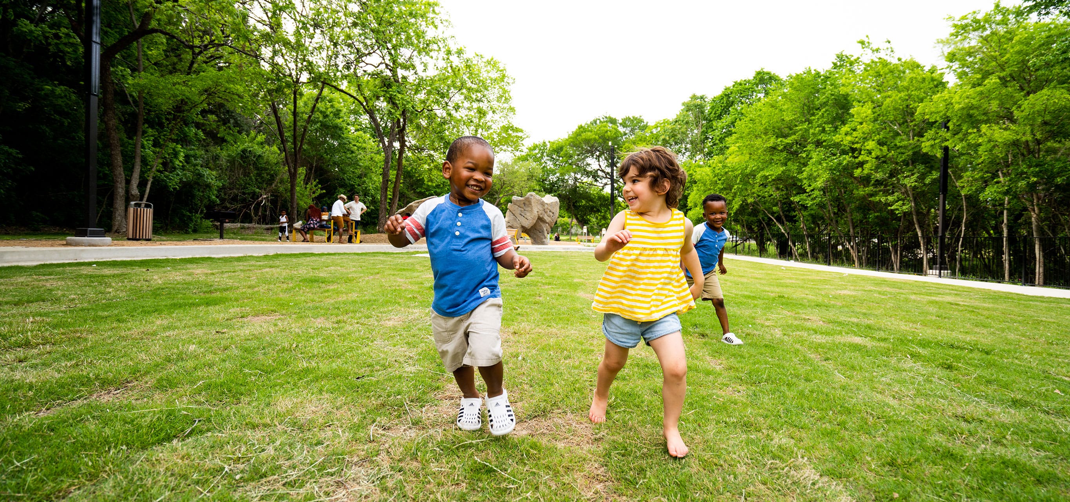
William Dick Elementary Schoolyard – Design and Construction Journal
William Dick Elementary Schoolyard – Design and Construction Journal
In 2012 we started the participatory design process with students in grades 6-8 at William Dick Elementary School. This journal documents the ten-week process resulting in the final design schematic. The exciting new play space based on students’ input and vision opened in June 2014 with new play equipment, shade trees, an artificial turf field, and running track and the largest rain garden in any Philadelphia school that will help manage stormwater runoff.
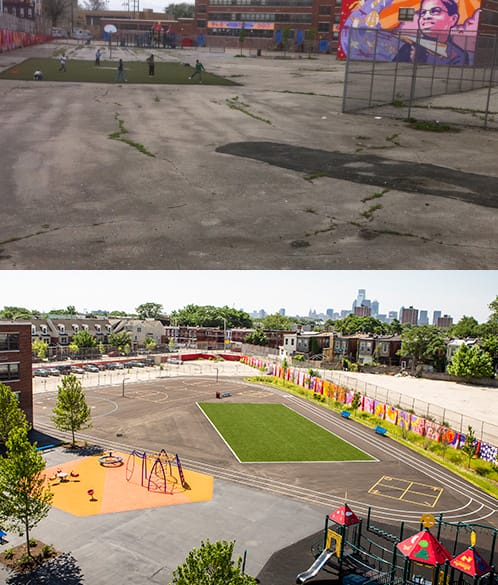
As part of Philadelphia’s Green 2015 initiative, The Trust for Public Land’s Parks for People program involved the kids at William Dick Elementary School in the “greening” and redesign of their school’s playground. The participatory design process involves the children in every step of the design process, from visioning and brainstorming to planning and stewardship.
The Parks for People-Philadelphia program team, met twice a week with students in grades 6-8 to discuss various aspects of site and playground design, learn about current users and uses, play and green infrastructure elements, and work through site plans.
Most of the schoolyard was covered in asphalt. In addition to being an unfriendly play surface with few amenities, the asphalt created runoff issues, preventing rain from being naturally absorbed into the ground. The schoolyard was often covered in puddles, one so large that the students called it “the Pond.”
The following journal entries document the ten-week process resulting in the final design schematic (below).
December 2013 – Playground Design Schematics
Finalized playground design schematic.
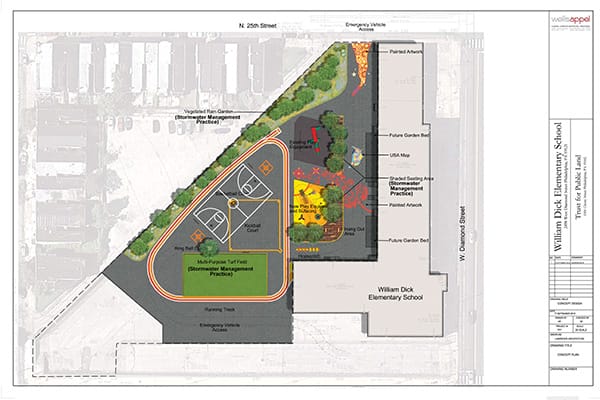
Week 10 – Design Review and All School Presentation
The Wells Appel team returned Tuesday with a concept plan that integrated the most popular design elements from the previous classes and the latest refinements. Wells Appel presented this design to the students for their final review and analysis. In addition to a running track wrapping around the synthetic turf field, the concept included a larger running track encircling much of the rest of the site. Here are some of the other elements in the final design:
- A multipurpose court and painted games located nearer to the school
- Rain garden flanking the retaining wall along the length of the site
- Gazebo providing shade and a gathering space
- Trees providing shade for other seating and hang out areas
- Gardening beds that will be used by after-school programs and the community
- New play equipment for younger students
In a separate meeting, the teachers and Principal Williams had an opportunity to review and give crucial feedback on this final concept, which Wells Appel will now take through the remainder of the design process.
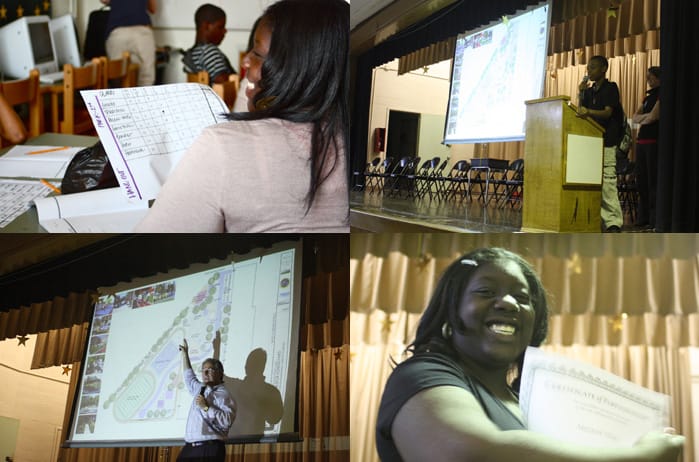
Students reviewing the concept plan created by the landscape architects; Students presenting design during school assembly; Landscape Architect, Stu Appel, presenting design at assembly; Students receive a Certificate of Participation in the Design Process. Credit: Danielle Denk, Sophie Sarkar.
Week 9 – Playground Equipment Design and Design Refinement
This week we dove into refining the concept layouts and designed play equipment. Each class worked in small groups to come up with and refine various concepts. There was a surprising amount of consensus around which uses were better suited for different parts of the playground. Turf field where balls are flying around should be located further away from the school building, while new play equipment could go nearer the school next to hang out areas.
Designers from the Wells Appel team distilled the design trends in between sessions and were able to present two broad concept plans back to the students to help them further think through their design decisions. Then the students and Wells Appel went back to the drafting table to finalize the most appealing concept. Since the teachers and community put a high priority on having a place for younger students to play we brought in the experts (students from the second and fourth grade) to help design play equipment with designers from equipment manufacturers. The students voted on favorite play elements while the designer built a model of the equipment in 3D!
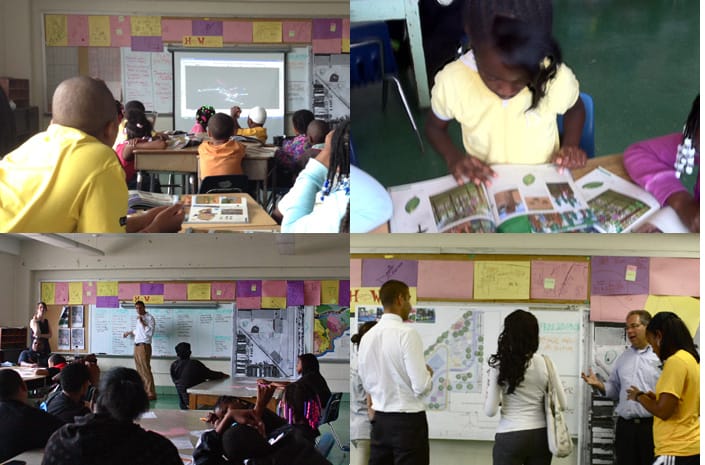
Students watching the play equipment designers build their designs in 3D; Students reviewing play equipment catalogs; Final day of design class; Discussing landscape architects concept plan. Credit: Simone Mangili, Danielle Denk, Sophie Sarkar.
Week 8 – Program Development, Green Planning and Concept Planning
The design process really got going this week. The first task was compiling and analyzing the results of the survey from the previous week. With all the votes tallied, some strong priorities emerged: a running track and turf field, a new basketball court, plenty of areas for sitting and hanging out and enjoying lunch, and new play equipment like the spinner we saw at Herron playground. Then it was time to sit down and begin the hard work of laying out all these design elements using scaled basemaps and templates representing each of the uses. To start, we worked with the landscape architects to identify areas in the schoolyard where we could best manage stormwater, and then added garden areas to drink up the water. Students then decided where other activities should be located by moving the templates around on the map.
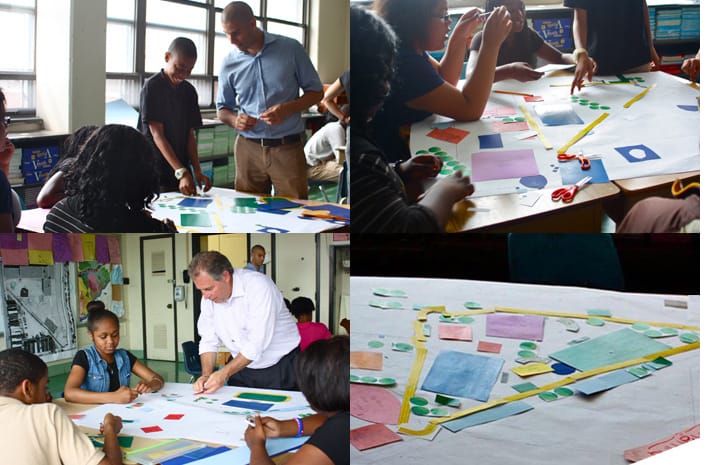
Concept planning exercises; Working with landscape architects on concept plans; the student-generated concept plan. Credit: Sophie Sarkar
Week 7 – Gardening, Community Meeting, and Survey Development
This was a busy week. We wrapped up the educative component of the design process, introduced the landscape designers, and began the physical design process. The week started with a final conversation about the various forms that schoolyard gardens could take. In the next session we invited the landscape architecture team of Wells Appel to participate in brainstorming sessions with each class. This was the students’ chance to dream about the potential of the schoolyard and develop a comprehensive list of the various types of amenities and improvements we could make to the schoolyard.
The ideas ranged from different kinds of active sports courts, hang out areas, running tracks, rain gardens, trees, game tables, water sprays, and new jungle gyms. Wells Appel helped the students refine their dreams with considerations of maintenance, safety and cost. (We all agreed that the roller coaster would be beyond our means.) This comprehensive list formed the basis of a survey that every student in the school completed at the end of the week. We also held a follow-up community workshop with parents and other stakeholders discussing desired uses, maintenance and safety considerations, and future programming.
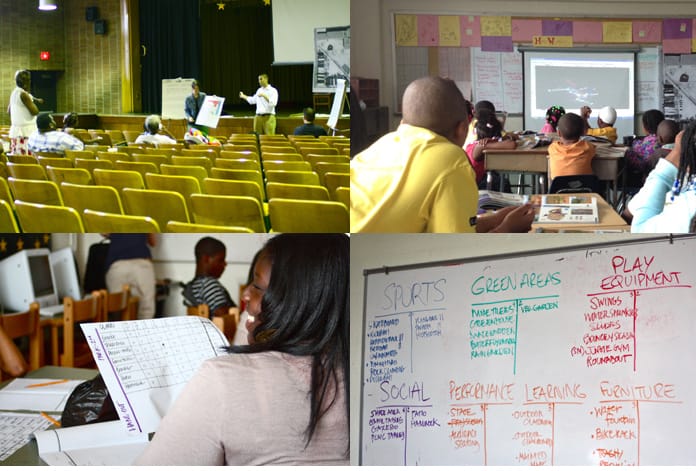
Community meeting; Brainstorming programmatic elements; Reviewing survey results; Results of the brainstorming session. Credit: Sophie Sarkar
Week 6 – Site Visit to Herron Playground
Both classes took a field trip to visit one of the most innovative playgrounds in Philadelphia. Herron Playground combines advanced universal play equipment with varied stormwater management techniques and green infrastructure from street runoff capture and porous asphalt to rain gardens and bio swales. Students were able to test the various surfaces and materials for the “permeability” and analyze the role of gardens and tree pits. More importantly, they got to test the play equipment!
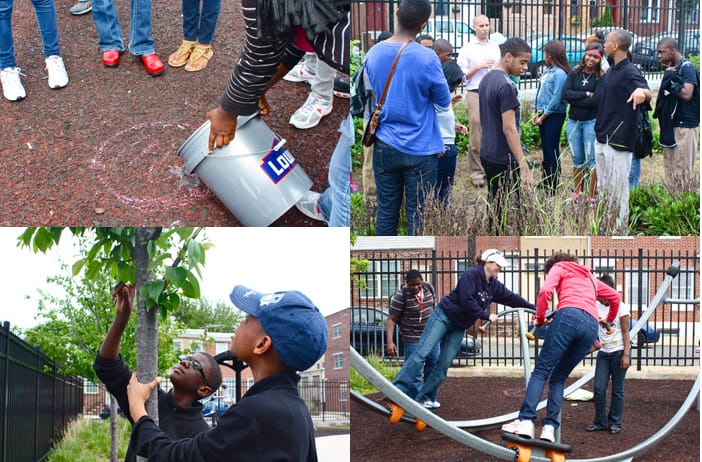
Testing the permeability of recycled rubber safety surfacing; Students in the green planting areas; Teachers “analyzing” the play equipment. Credit: Sophie Sarkar
Weeks 4 and 5 – The Water Cycle and Greening a Schoolyard
Educators from Philadelphia Parks and Recreation and the Philadelphia Water Department joined us in a number of class sessions to discuss watersheds and the urban water cycle. Graphics and interactive models helped students visualize how their own community fits into the Historic Delaware Tributary Watershed and the importance of managing stormwater runoff onsite.
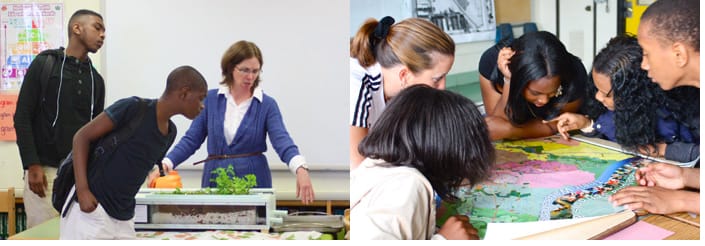
Combined sewer overflow demonstration by Environmental Educators from Philadelphia Parks and Recreation; Combing over a map of the Philadelphia Watershed) Credit: Sophie Sarkar
Week 3 – Mapping Sun and Shade
Students studied the movement of sunshine and shade throughout the schoolyard, tracing shadow lines, to determine where to potentially take advantage of greater sun for green planting areas and shade for hanging out and socializing.
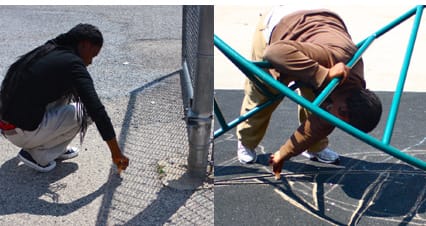
Tracing shadows in the schoolyard. Credit: Sophie Sarkar
Weeks 2 – Measuring the schoolyard
The students began their site analysis by examining overhead photographs of the schoolyard and discussing orientation and scale. Working in small groups, the students then proceeded to measure the schoolyard and record the dimensions on base maps of the site.
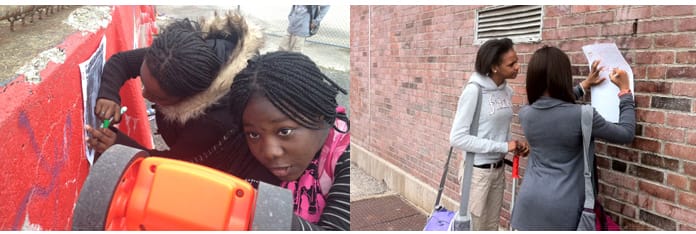
Measuring the schoolyard. Credit: Sophie Sarkar
Week 1 – Introduction and Memory Maps
After an introduction to the process and a discussion of the different components of the design process, the students’ first assignment was to create maps of the schoolyard from memory to identify the most prominent features and common uses. Some classes did visual observations of current schoolyard activities (sports, socializing, painted games) and noted the age and gender of those involved in the different activities. They also wrote about their favorite playground activity.
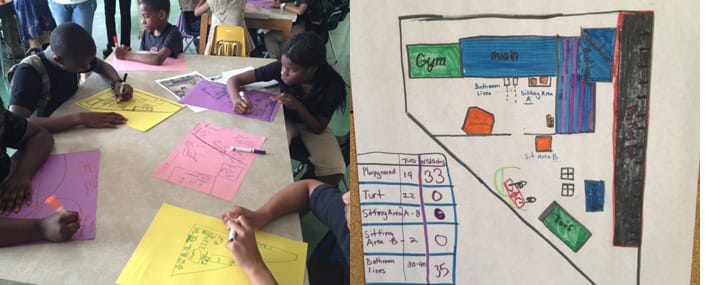
Credit: Sophie Sarkar, Simone Mangili
January 2012 – Reflections on Play
As an introductory exercise, we asked the students to write about what “play” means to them. One of our favorites was from 7th grader Tyair Sallam.
P = Positive
L = learning
A = about
Y = yourself
Play!
Healthy, exciting
Running, sweating, laughing
Kids born to play!
Kicking, jumping, chasing
Play!
Play is the most important thing in a day
It’s not fun to sit around and lay
I love to play sports with my team
Play boosts me up and brings me self-esteem
Play is like a bee searching for honey
It’s funny to watch young children run and play like bunnies
Play is the main word kids like to say
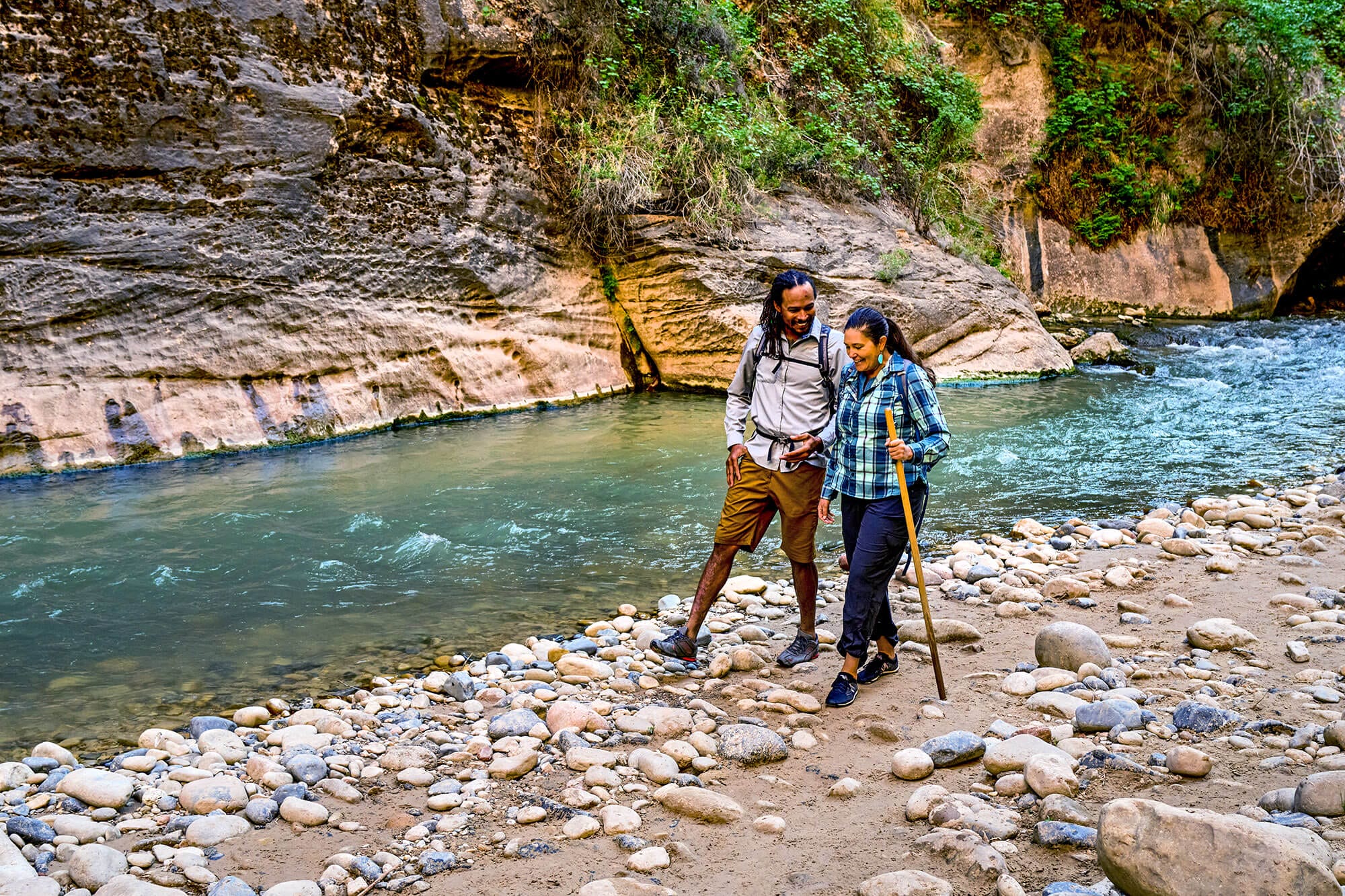

Donate to become a member, and you’ll receive a subscription to Land&People magazine, our biannual publication featuring exclusive, inspiring stories about our work connecting everyone to the outdoors.
See how our supporters are helping us connect people to the outdoors across the country.



